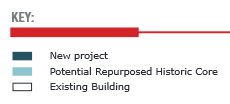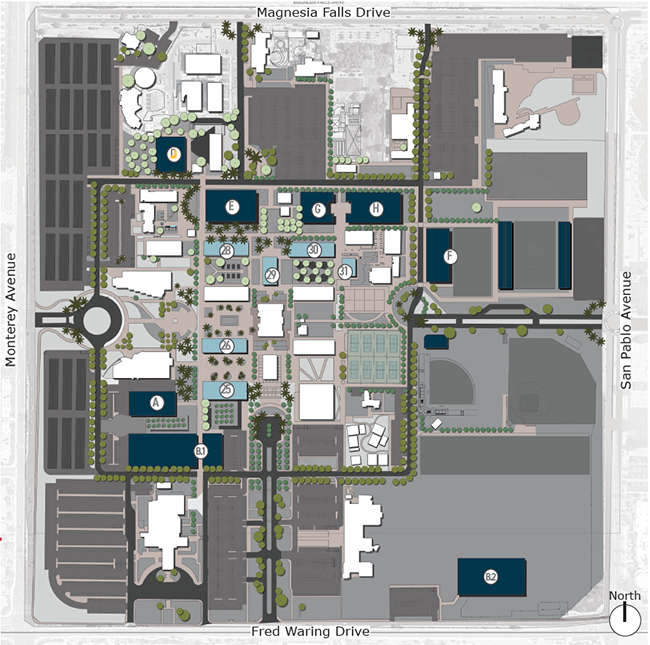| Map Key |

Vision 2030 Project Map

- Item A
-
Student Union
New project, south of Cravens Student Services Center
- Item B.1
-
University Center Option 1
New project, north of the McCallum Theater
- Item B.2
-
University Center Option 2
New project, located at current Golf Center location, corner of Fred Waring Drive and San Pablo Avenue
- Item D
-
Visual Arts
New project, north of the Barker Nursing Center and west of the Walter N. Marks Center for the Arts
- Item E
-
Performing Arts
New project, north of the Business Building
- Item F
-
Field House and Athletic Support
New project, west of the Football Field
- Item G
-
General Academic 1
New project, north of the Social Science Building
- Item H
-
General Academic 2
New project, north of the Math Science Technology Center
- Dining Hall
-
Item 25
Potential repurposed building in the historic core, south of the Administration Building and east of the Cravens Student Services Center
- Item 26
-
Administration
Potential repurposed building in the historic core, north of the Dining Hall and east of the Cravens Student Services Center
- Item 28
-
Business
Potential repurposed building in the historic core, north of the Liberal Arts Building and east of the Nursing complex
- Item 29
-
Carol Meier Lecture Hall
Potential repurposed building in the historic core, north of the Hilb Student Center
- Item 30
-
Social Sciences
Potential repurposed building in the historic core, east side of campus, north of the Science Building and west of the Math Building
- Item 31
-
Math
Potential repurposed building in the historic core, east side of campus, west of the Math Science Technology Center
New Buildings
-
A Student Union
-
B.1 University Center Option 1
-
B.2 University Center Option 2
-
D Visual Arts
-
E Performing Arts
-
F Field House and Athletic Support
-
G General Academic
-
H General Academic
Re-purposing of Historic Core
Due to the constraints of the structural system (cast-in-place concrete), age of building systems, and the geometry of the buildings within the “Historic Core”, the planning team suggests these buildings be modernized (building system replacement and interior finished) to improve performance, and to the extent reasonable, be repurposed to support non-instructional (classroom/lab) uses such as Student Support and Activity Spaces, Maker Space, Offices, Events Storage, etc.
-
25 Dining Hall
-
26 Administration
-
28 Business
-
29 Carol Meier Lecture Hall
-
30 Social Sciences
-
31 Math

